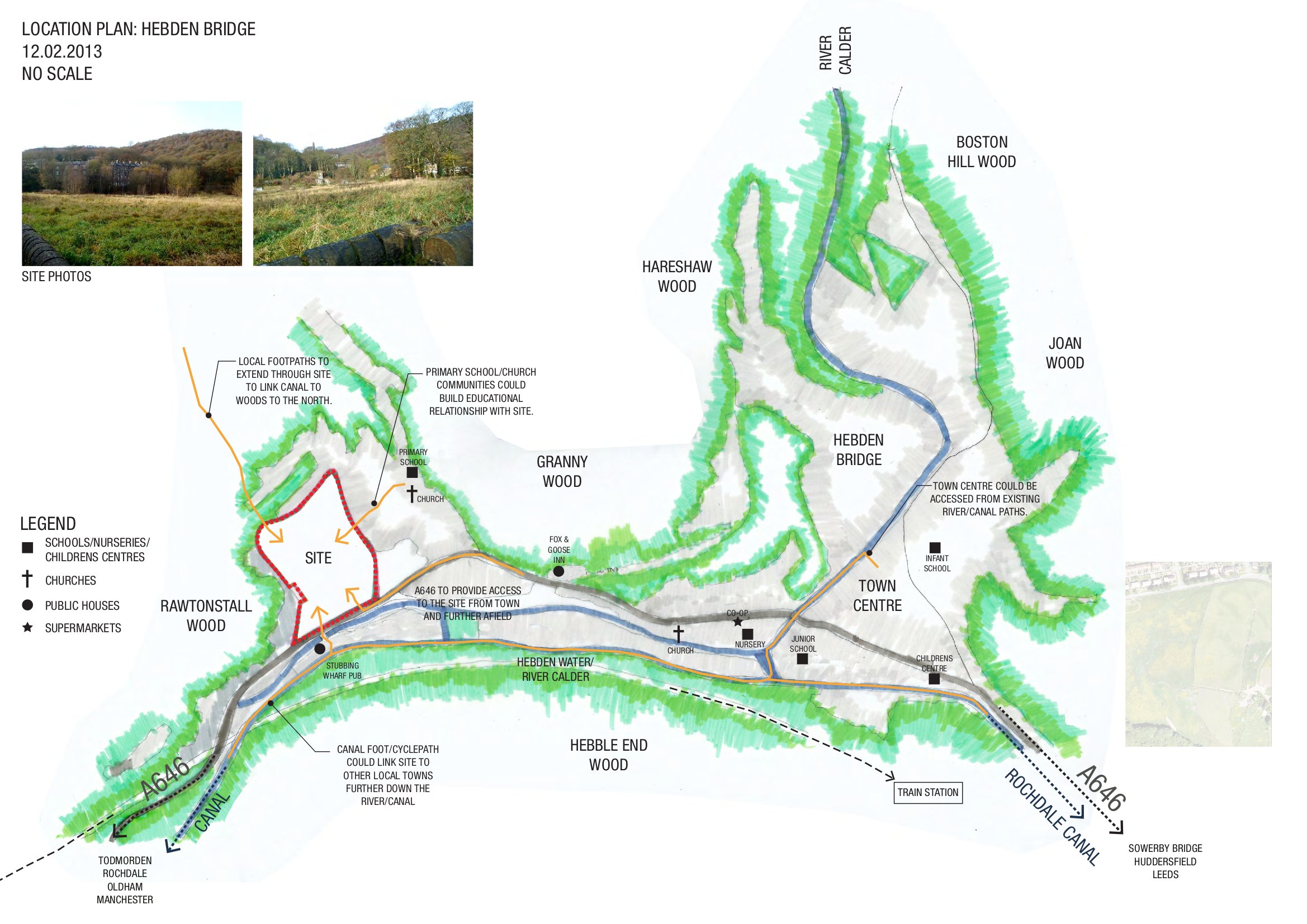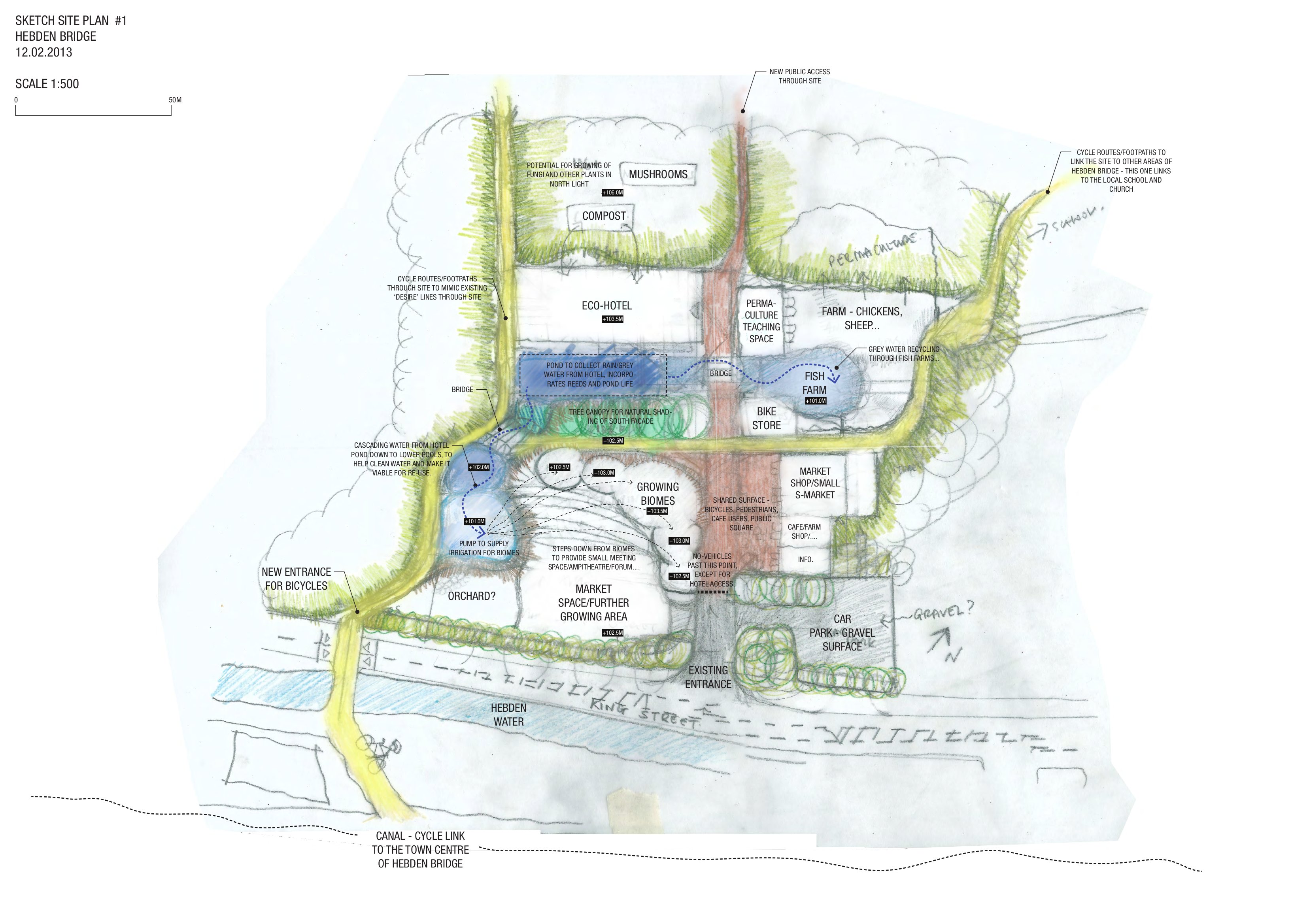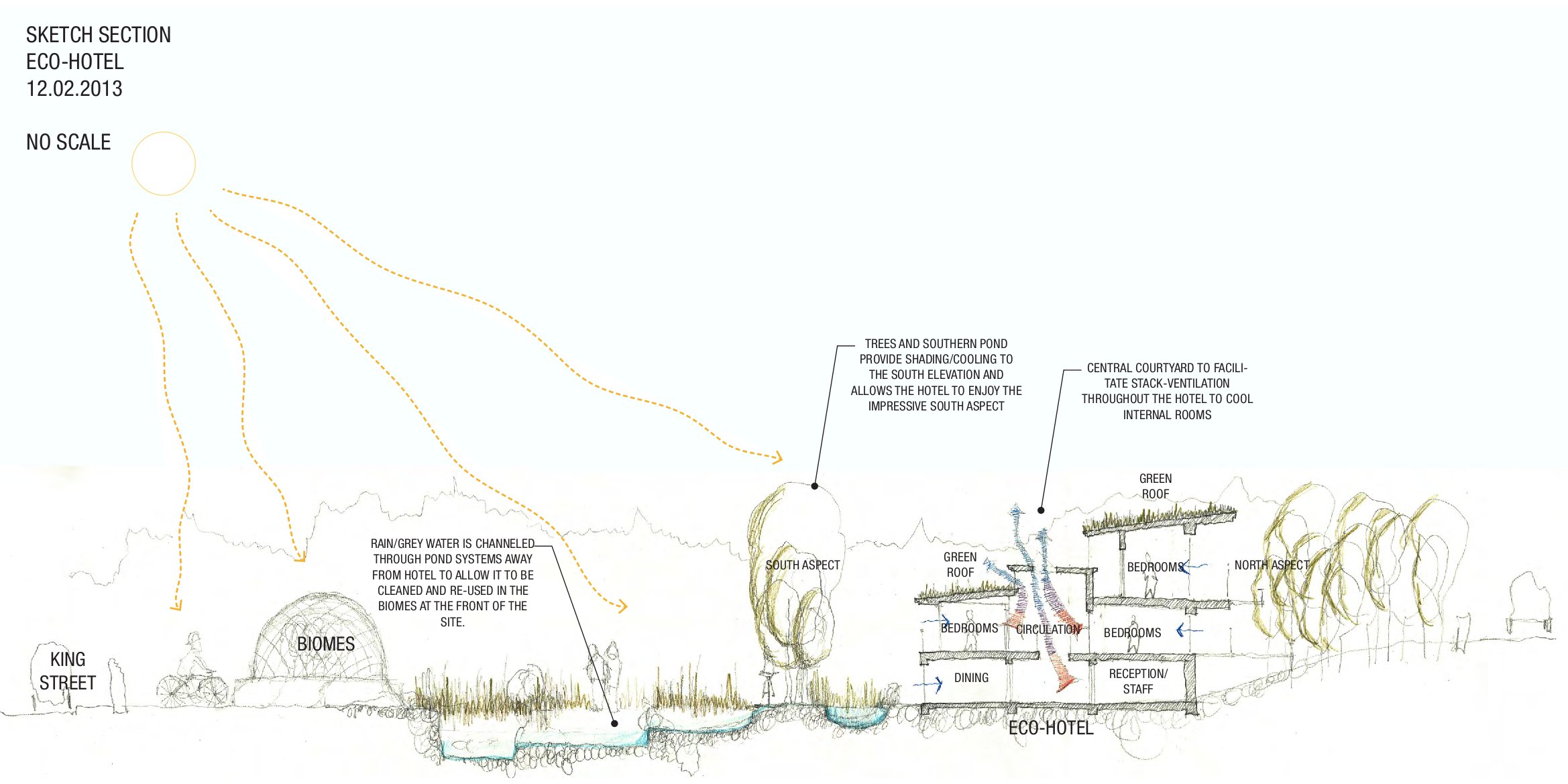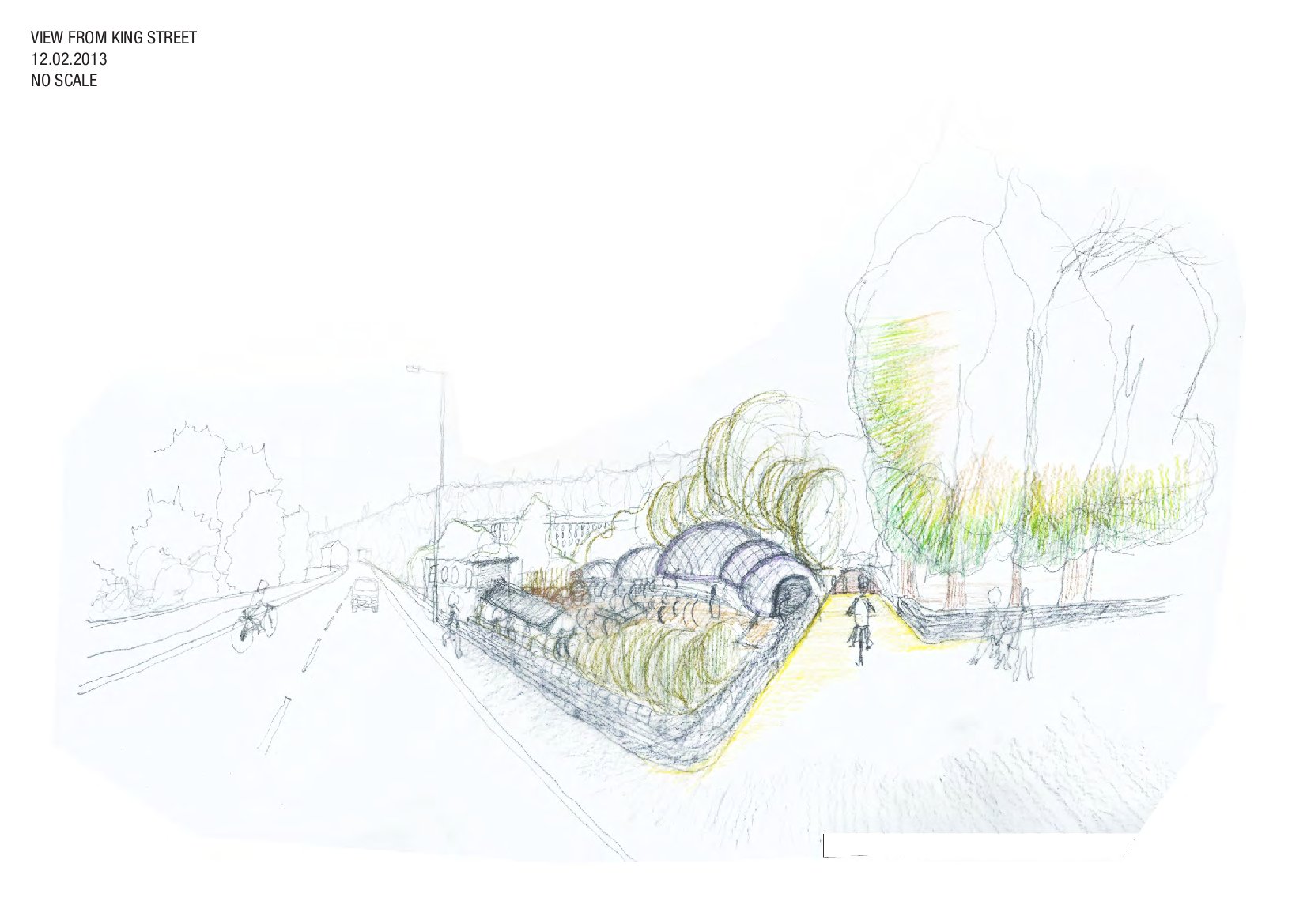Incredible Edible Mytholm’s NIck Green has just emailed a new set of site plans and drawings for the cooperative Growing Futures project which IEM is planning. Incredible Edible Mytholm hopes you will let them know what you think – please use the reply box at the bottom of this post, or the contact form.
Growing Futures is intended for the Mytholm Works site, currently the subject of a planning application for a supermarket and hotel that seems to be only speculative.
The developers have not been able to secure the interest of a supermarket or hotel, so the planning application seems a bit of pie in the sky really.
What do you think about Ewan’s vision for Growing Futures?
This set of drawings is by Ewan Tavendale – many thanks, Ewan! Ewan emailed,
“Happy to hear comments as I have maybe incorporated a lot of my own opinions on the site, especially regards social sustainability and creating something for the wider Hebden Bridge community! Perhaps you are more interested in the environmental side and would like that pushed more….. Also be good to hear more about permaculture ideas as I only have a vague knowledge.”
Ewan said,
“The location plan is mainly for my benefit to understand the area and the context of the site, might be useful for discussions with the planners to show thoughts on the relationship between the site and the Hebden Bridge (HB) town centre. I was interested in how people might gain access to the site.”
The site plan has many ideas driving it!
- 4 segments – teaching area, eco-hotel (secluded part of site), public front, community street/shops
- Key routes through the site are highlighted, particularly the yellow cycle/pedestrian routes, which look to bring people in from the canal – cycle path to the site. Routes are designed to mimic ‘desire’ lines through the site that already exist.
- Orangey coloured route denotes an axis through the centre of the site to link original entrance to rear of site.
- Car park retained at front of site – don’t really want cars on site, but dealing with them at the front I think is the best idea, then you don’t disturb activities through the site.
- Plenty of room for bike shelters – promote idea bike is more important than cars! Route into site from NE side could link to existing school and church, this is why teaching space/permaculture farm area is located there.
- Eco-hotel in NW side because of highest point, best views and most private. Hotel is well within other planning app footprint and I think allows you to maintain more trees at the N. of the site.
- SW corner is where the Growing house Architecture could be – lots of light and could provide an visual interest from people driving/walking along King St. This area could be all about growing, or might have some public aspect to it – market, temporary food stalls, performance area, meeting area… ·
- SE is where the community street could be – potential for small businesses to set up or have a community base, also room for a much smaller, farm shop or market. Community street idea was about providing something that would be permanent in its link to the HB community. Also put in the idea about a café – could be a seasonal changer however – café in the summer and maybe a chemist or something in the winter….
Section through the eco-hotel and the length of the site.
- Sustainable architecture – designing out the needs for lots of mechanical ventilation and energy wasting resources in the building, through passive stack ventilation, lots of southerly shading, thick walls, green roofs, lots of insulation and other forms of energy retention (PV panels etc…) Whilst also maximising the views.
- Had a quick look at the site levels from the survey. Reckon if we set the hotel at +103.5m on a plinth, we can achieve a slope down to the front of the site (around about a 3m drop) which will allow us to cascade water down from the hotel through a series of ponds to purify the water and use it for irrigating the biomes, also deeper pools would help in avoiding flooding. Pools can also run across the site from the hotel, to provide fish farms or similar for permaculture teaching.
- Grey and rain water recycling possible – not sure about black water recycling!
- Growing houses to be set up above ground level anyways – could create the possibility for steps down from them, which could be a nice public feature.
- Growing houses to be an iconic image to attract people into the site from the street.
- Rear of the hotel – North Aspect – potential for composting and mushroom/fungi growth.
This is just a visual from King St. maybe suggesting the architecture and activity at the front site, note – signs facing roads advertising what is on the site…
Ewan said,
“I think I have explained as much as I can without waffling on! Hopefully the drawings speak for themselves though!
Look forward to your comments.”
You can comment via this website (reply box or contact form) , email Ewan, or tweet him @TavendaleEwan .





